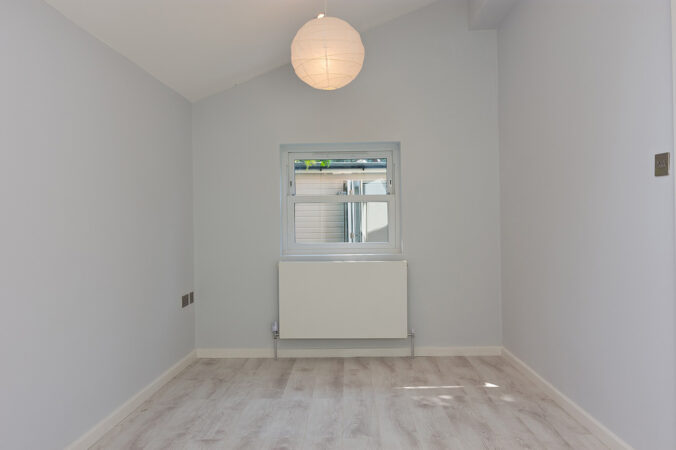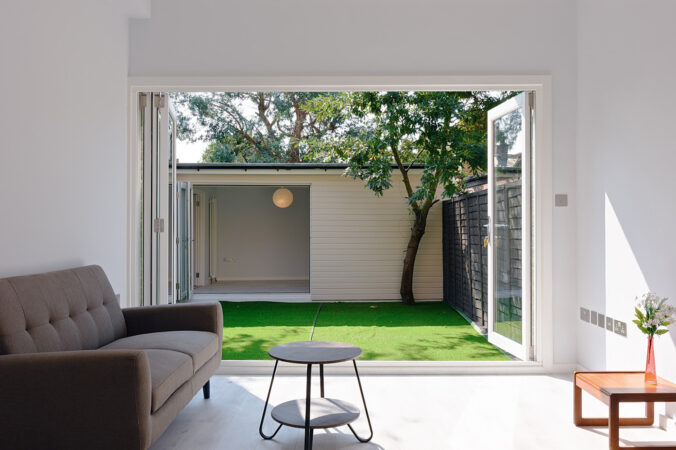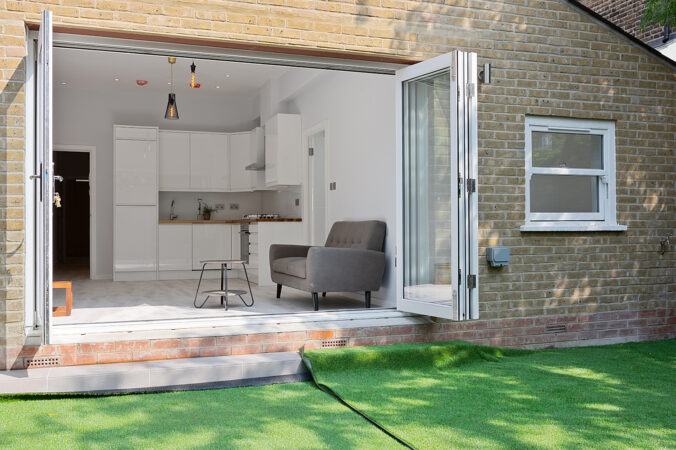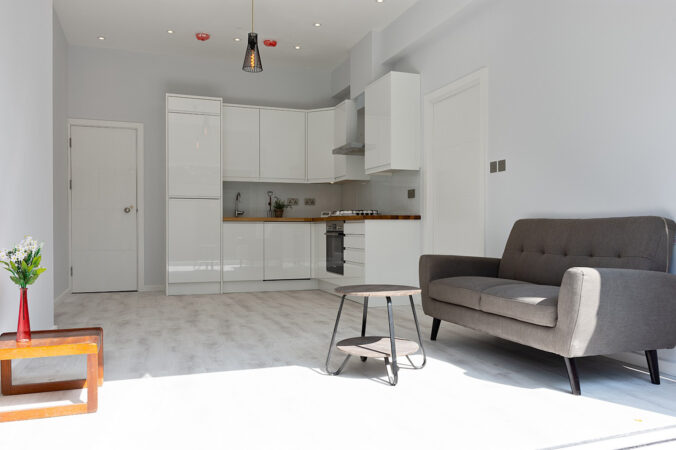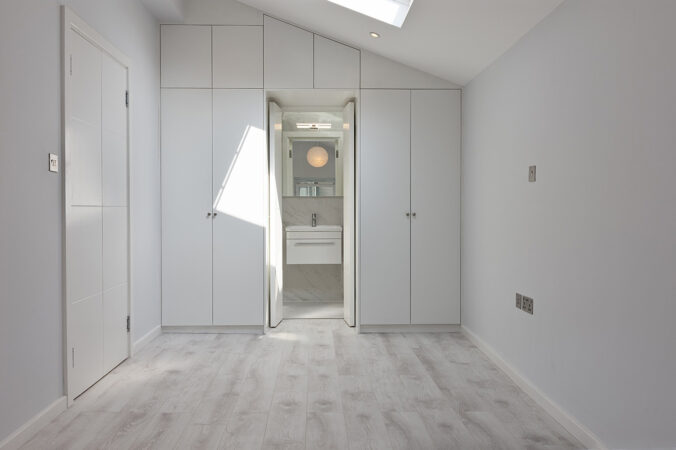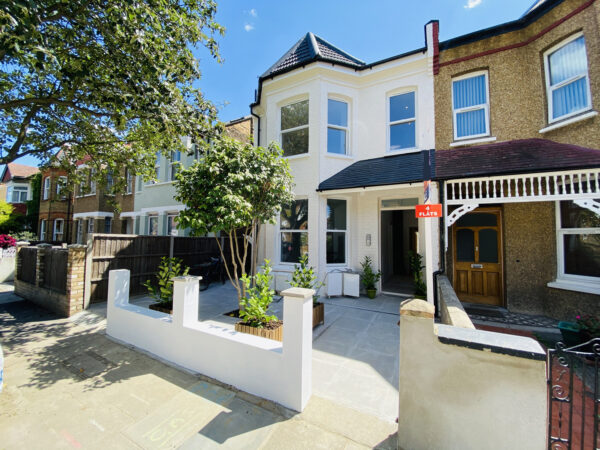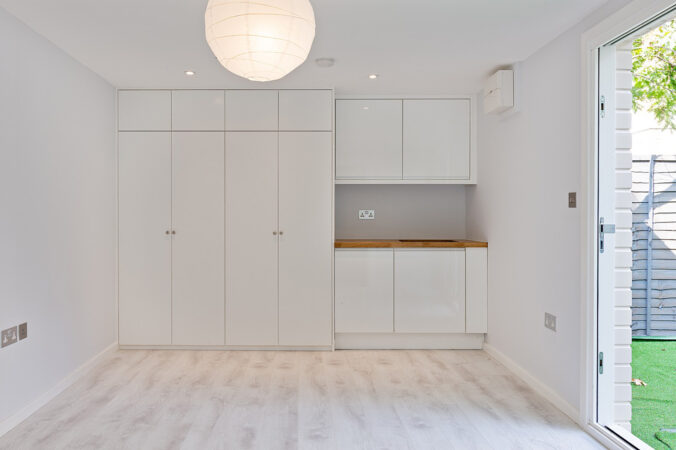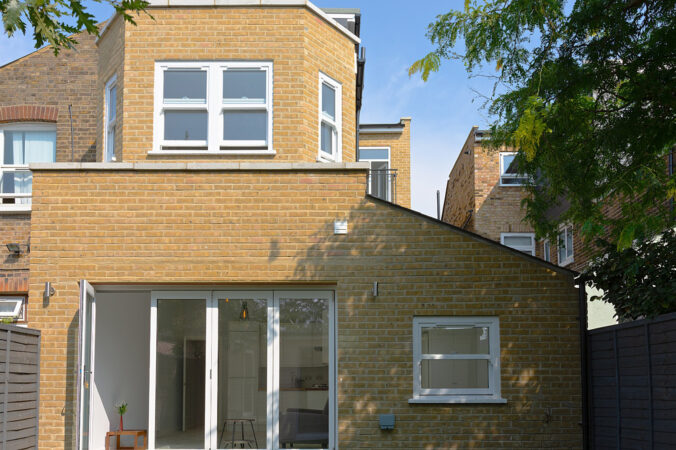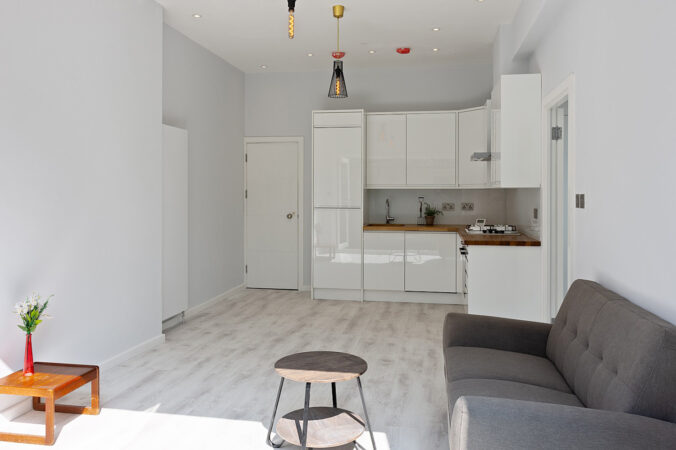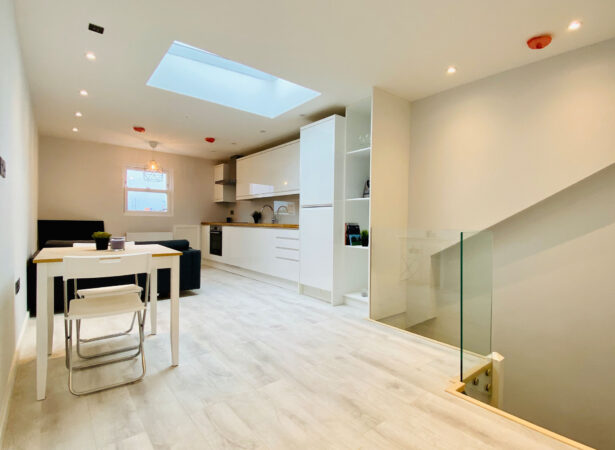1 bed flat for sale
Description
Hausit Estate Agents Are Proud To Be The First To Present A Selection Of Luxury Brand New Conversion Apartments In One Of The Most Desired Residential Location Of West Ealing and Northfields borders.
This is a spacious 410 Sq. Ft ground floor flat, which open up to a bright and airy open plan kitchen, fully fitted with brand new bosh integrated appliances, tastefully presented with modern and simplistic Swedish design kitchen. The open plan lounge area large enough for large sofas and a dining table is fitted with large bay windows and the Victorian nature of the original property offers high ceilings. The
The south east facing bedroom which opens up to a fully paved private patio which allows a rare private outdoor space. The bedroom is large enough to fit a double bed, and has a bespoke fitted walk in wardrobes with plenty of storage. The bathroom has a shower room and has a marble effect tiles throughout the floor and the walls with a skylight.
Regina road, is located just a stone through away from vibrant Broadway, which offers an array of supermarkets, shops, restaurants, pubs and other local amenities. There is a fresh farmers market that operated every Saturday offering fresh produce from local farmers and local businesses.
Great access to west Ealing station (mainline and future cross rail) and Northfields underground station (Piccadilly line), as well as the open green spaces of Elthorne and Lammas parks. Ealing Broadway is less than a mile away.
Share Of Freehold Sold.
No Service Charge
no Ground Rent
10 Year New Build Structural Warranty
Ideal for First Time Buyers, or Buy To Let Investors.
Guaranteed Rentals Can be offered for btl Investors.
Property Detail
Amenities
- Air Conditioning
- Buil-In Wardrobes
- Dishwasher
- Floor Coverings
- Internet
- Swimming Pool
- Transportation Hub
Floor Plans
To the left is the modern kitchen with central island, leading through to the unique breakfast/family room which feature glass walls and doors out onto the garden and access to the separate utility room.
